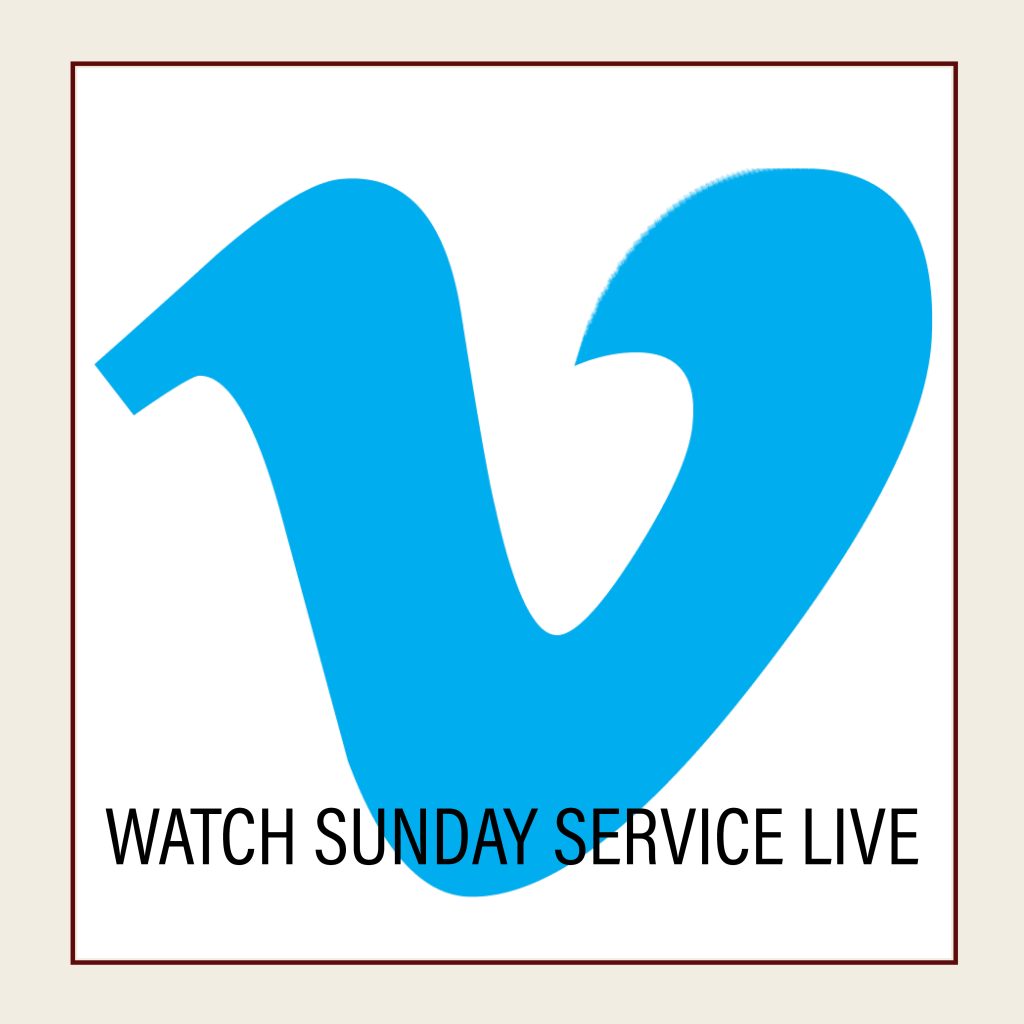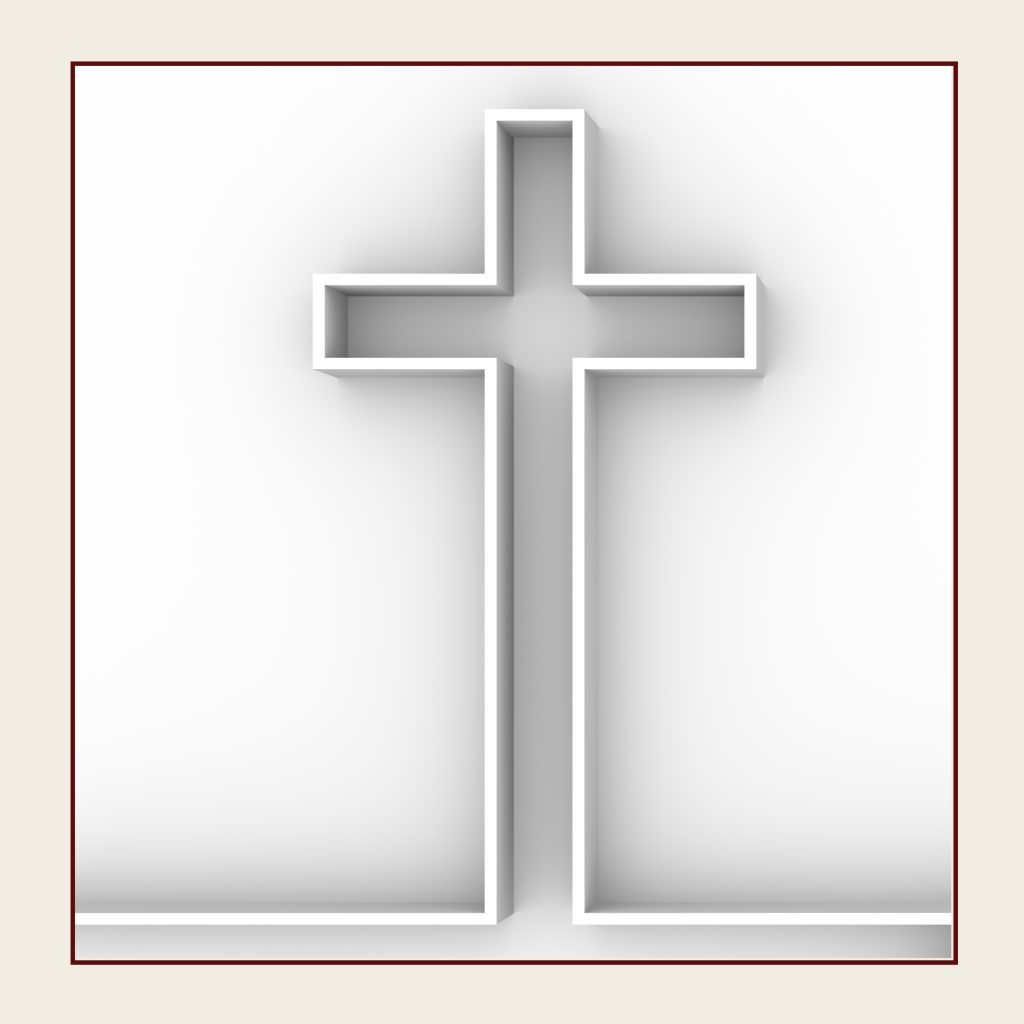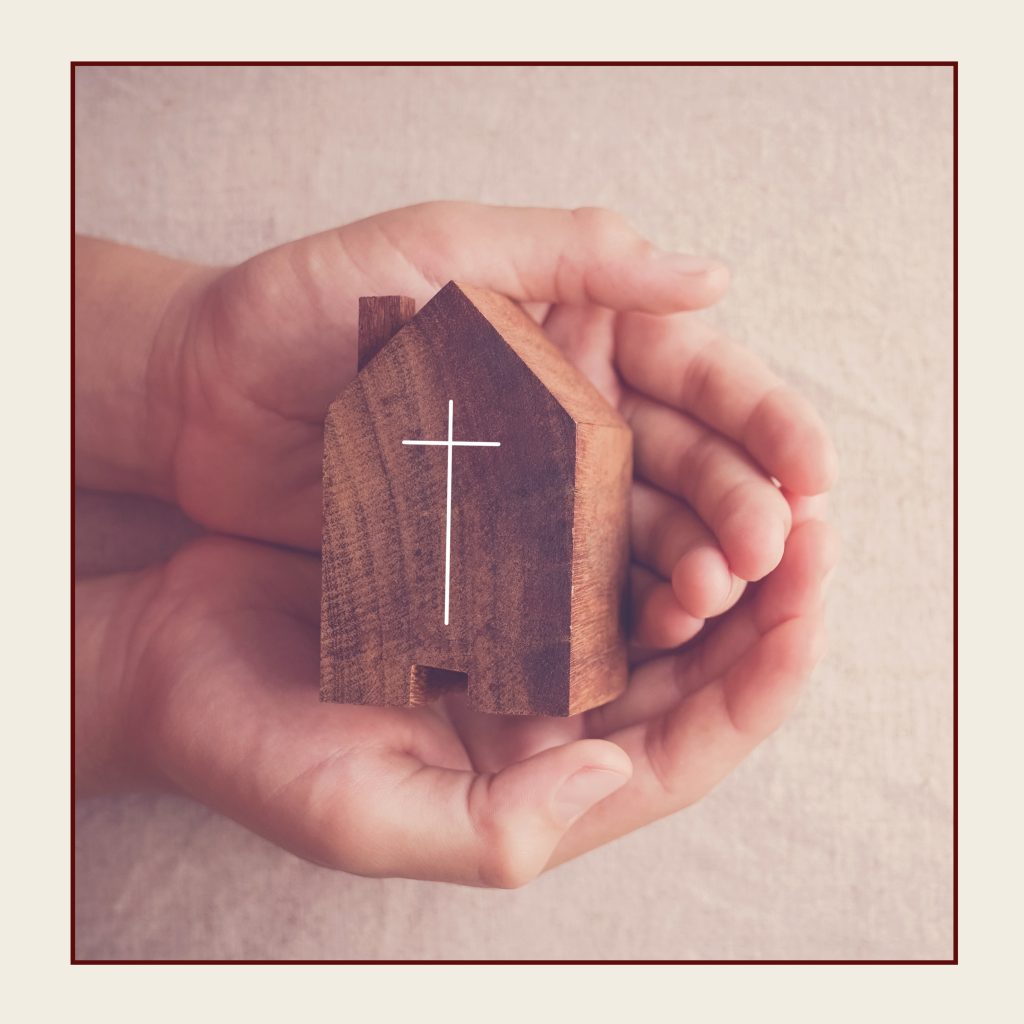Our building rest on a 6 3/4 acre site in which the original building was dedicated on June 19, 1942. The building is over 60,000 square feet.
SANCTUARY
The Sanctuary is the centerpiece of our building. It serves as the main worship for our traditional Sunday services at 9:00 and 10:30 am. The Sanctuary was modeled after the colonial Martha and Mary Chapel at Greenfield Village. It seats approximately 450 congregates with some flex seating to increase that number. The Sanctuary is equipped with a full sound system, piano and organ. The Sanctuary is available for wedding ceremonies, funerals and other special services performed by one of our pastors.
CHAPEL
Our Chapel is a smaller area for worship that is used for our early 8:oo am Sunday morning worship and Monday evenings at 7:30. It seats about 85 congregates. It is a cozy place for smaller weddings and funerals.
TOWN SQUARE
The Town Square is a welcoming area that has become the hub of Redeemer activity. It was added on in 2010 and also 2022 and houses our Sunday coffee hour, funeral visitations and any type of fellowship event. It is fully equipped with a serving area, 2 mini kitchens, and a fireplace.
NURSERY
The Nursery is located off the Town Square. Our nursery caregivers provide a safe and loving environment for children, ages 2 months through 3 years of age, while parents attend church services and Bible studies. The Nursery is open from 9:15 a.m. – 12:15 p.m.
LIBRARY and GREAT ROOM
The Library and Great Room is actually one large space that is divided by a folding wall. The Library has many books, magazines, tapes and such that you may check out. The Great Room is a wonderful space used for meetings, Bible Studies and events with a coffee area
WESTMAPLE NURSERY SCHOOL
Westmaple Nursery School has five classrooms of nursery school age children. Click HERE for more information.
FELLOWSHIP HALL
The Fellowship Hall is located in our Lower Level. The Fellowship Hall is used for Bible studies and a variety of men’s and women’s ministries.
LOWER CLASSROOMS
There are six lower classroom and two bathrooms that connect two of the classrooms each.
BRIDAL LOUNGE
The Bridal Lounge is used mainly for our beautiful brides when a wedding is taking place in our Sanctuary. It is connected to the Narthex area where the bride can sneak up without being seen and prepare herself to walk down the aisle.








